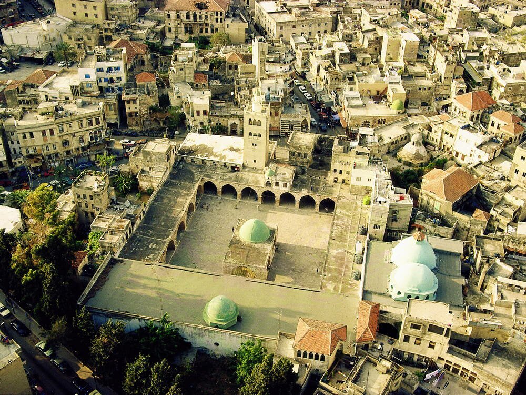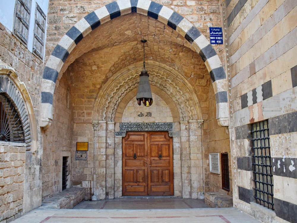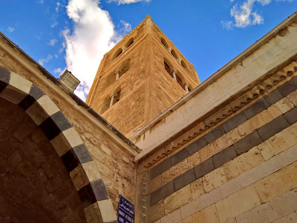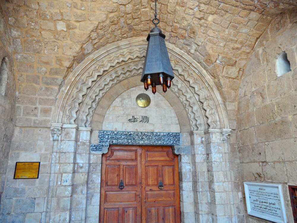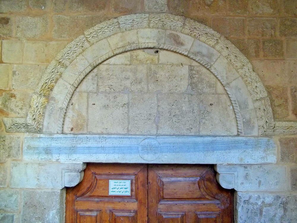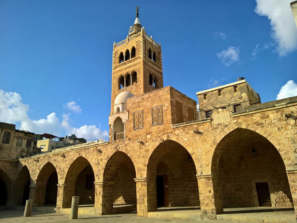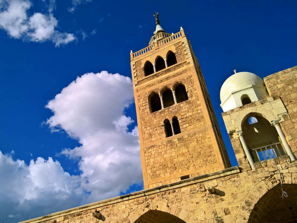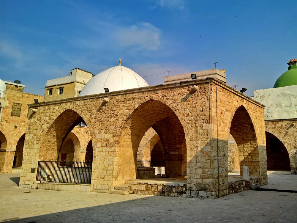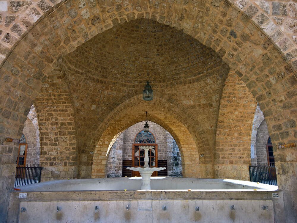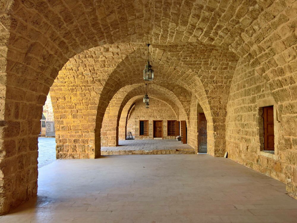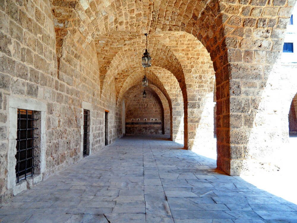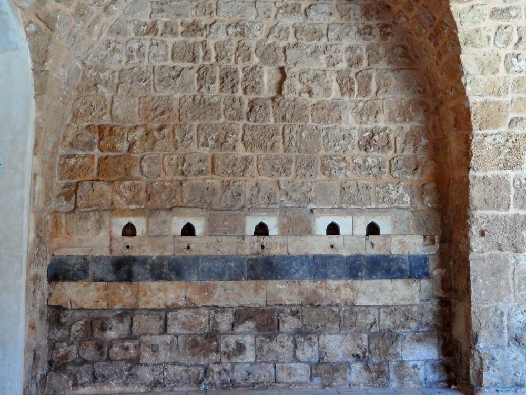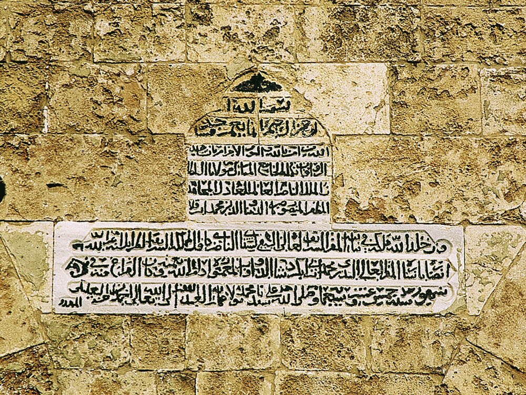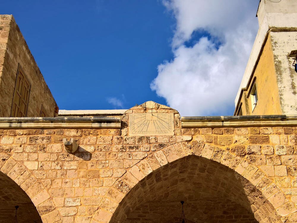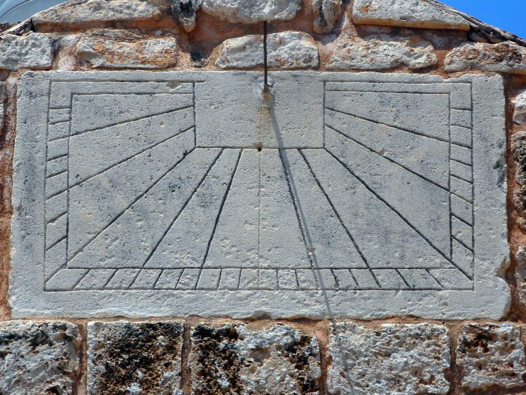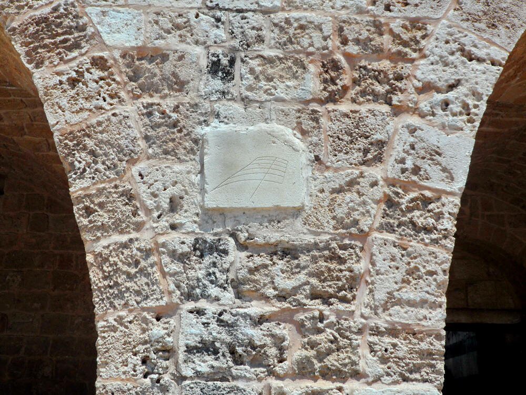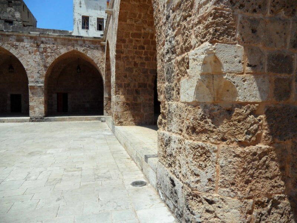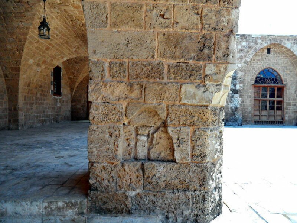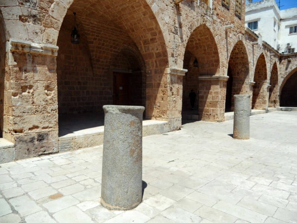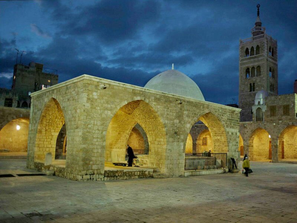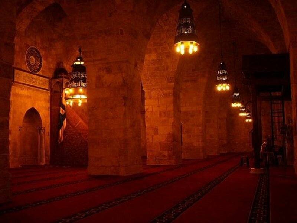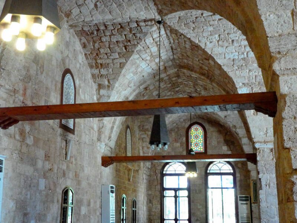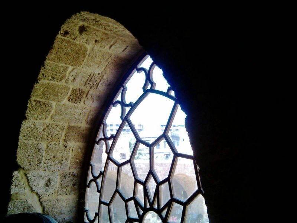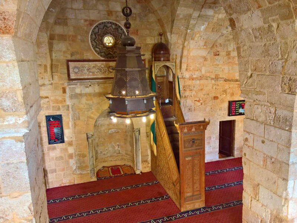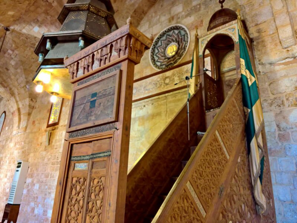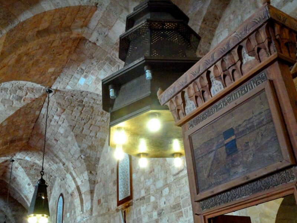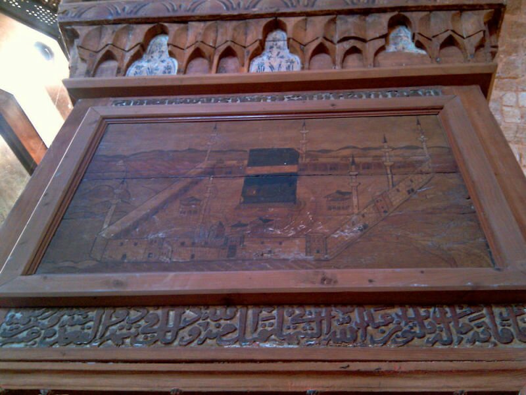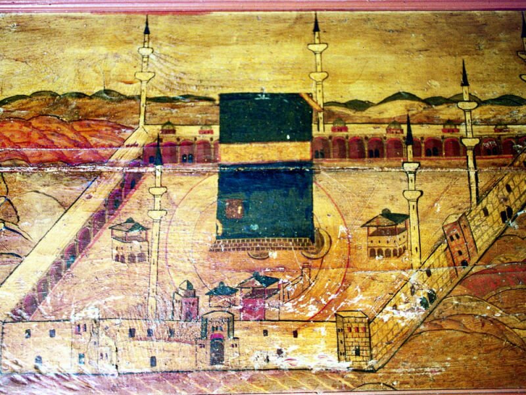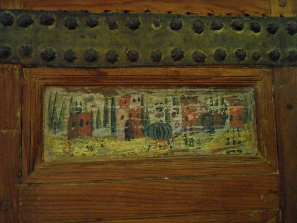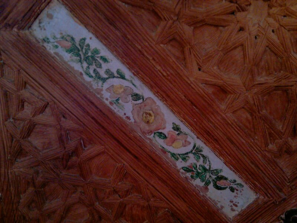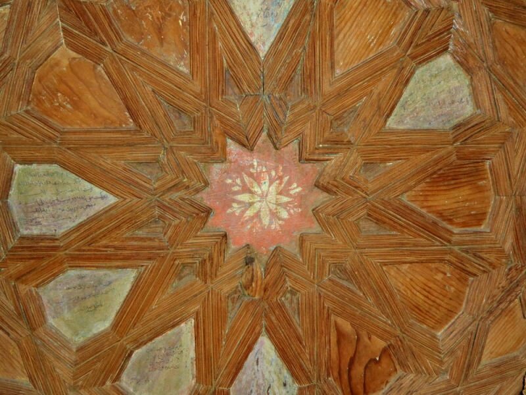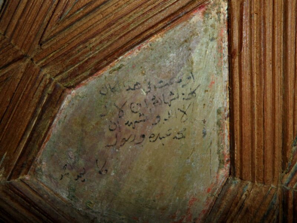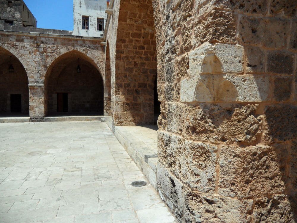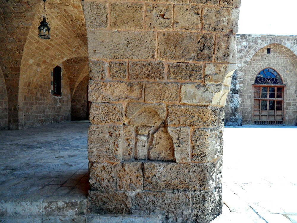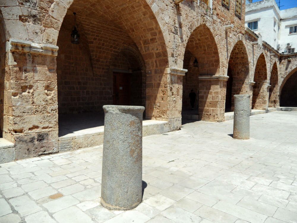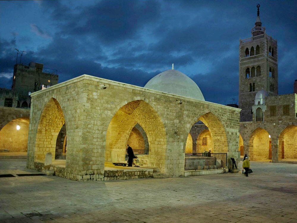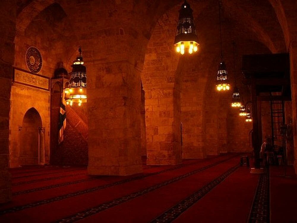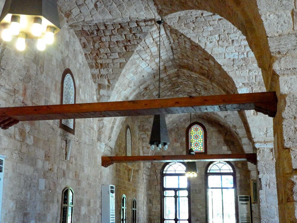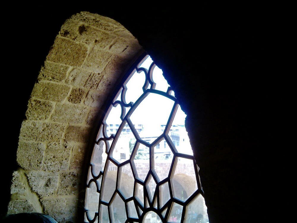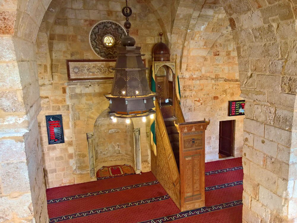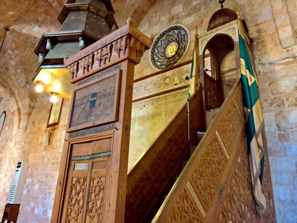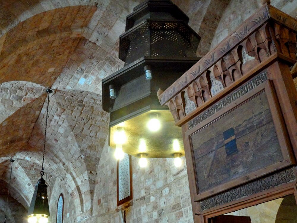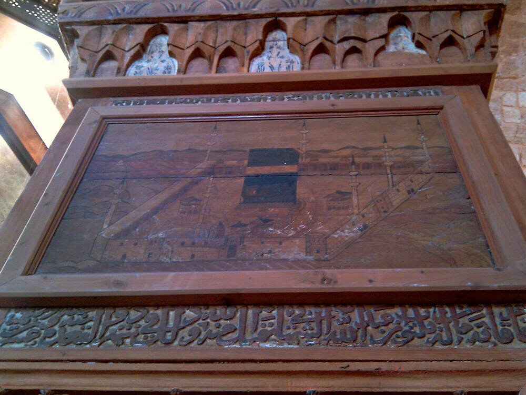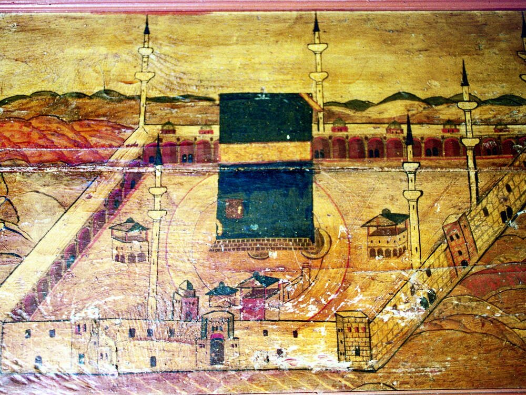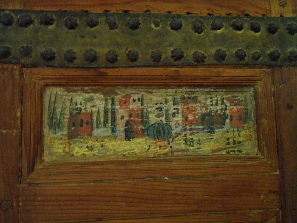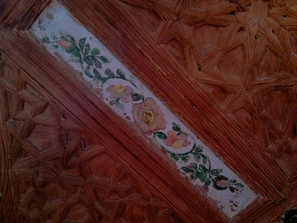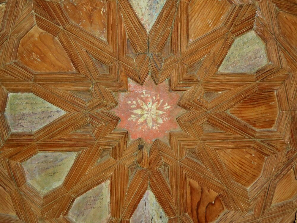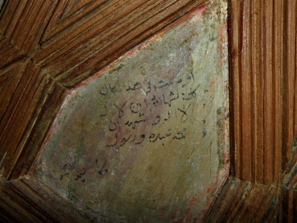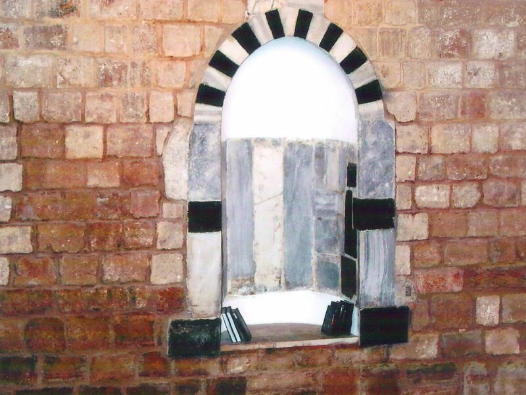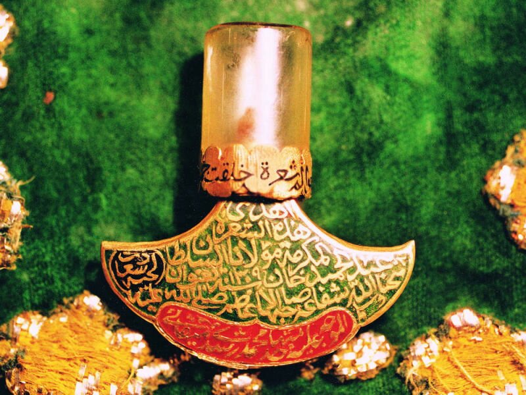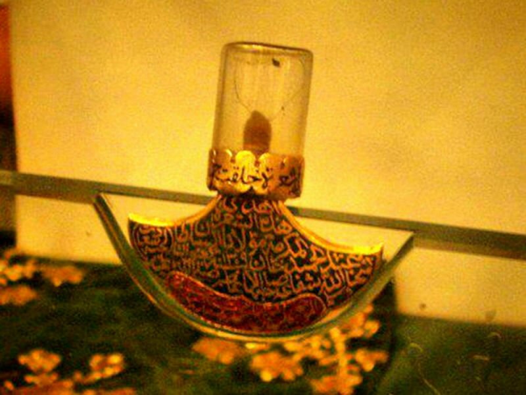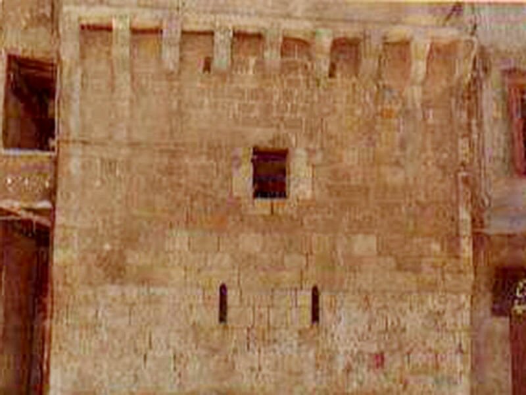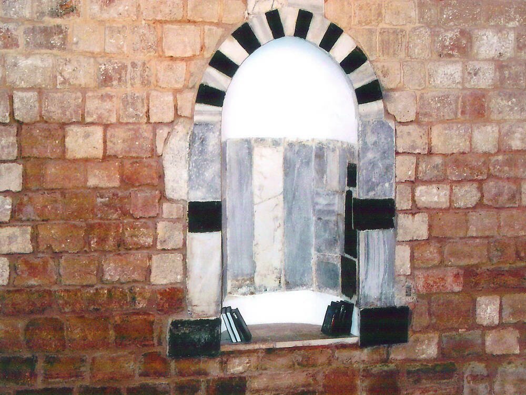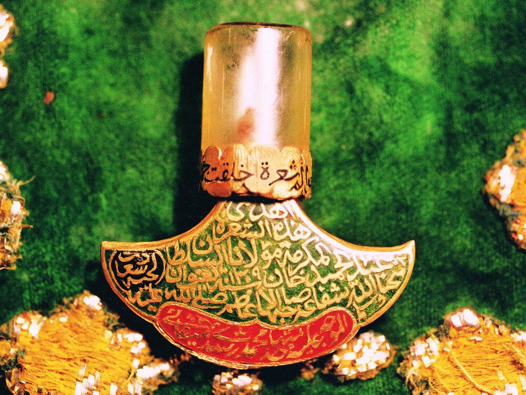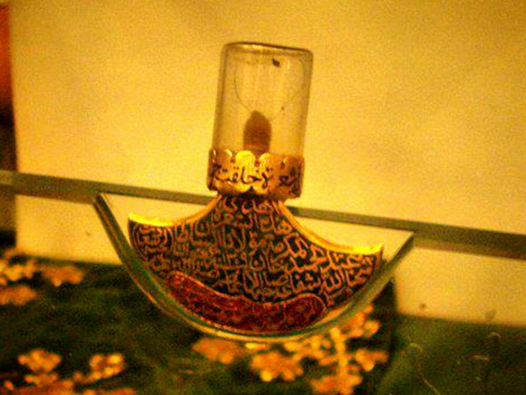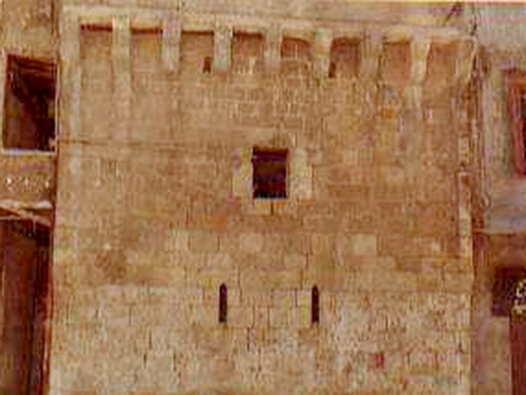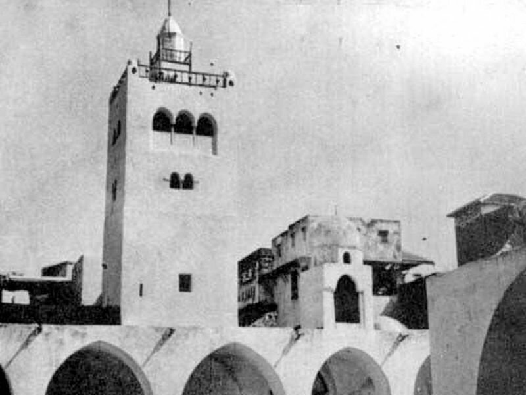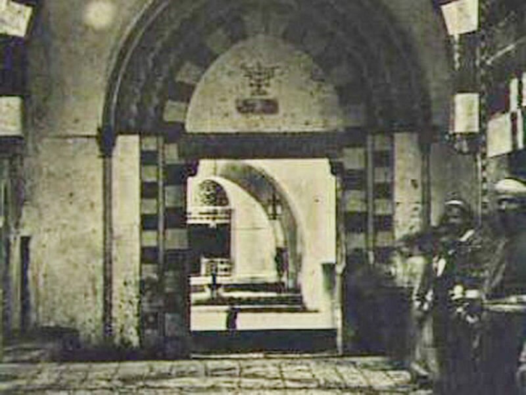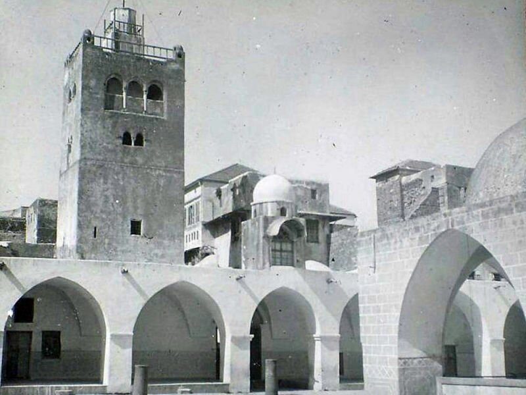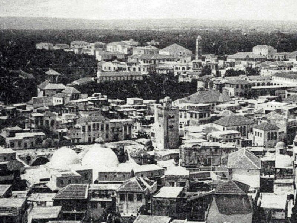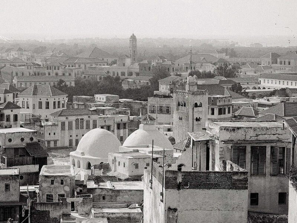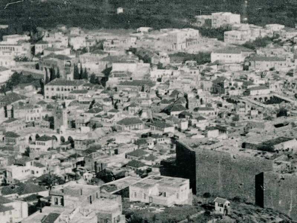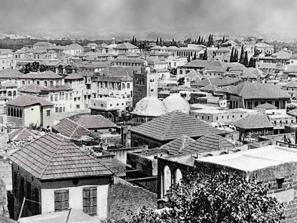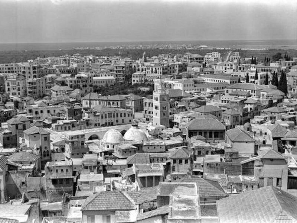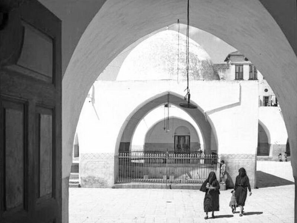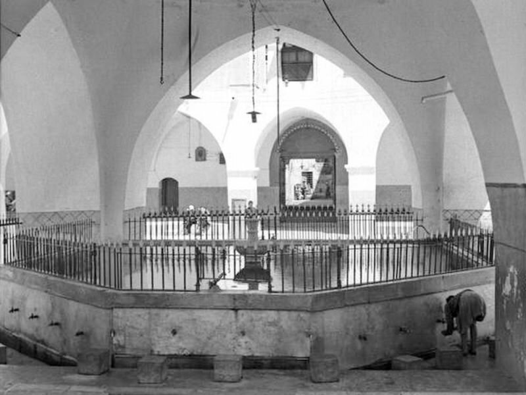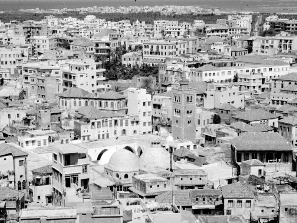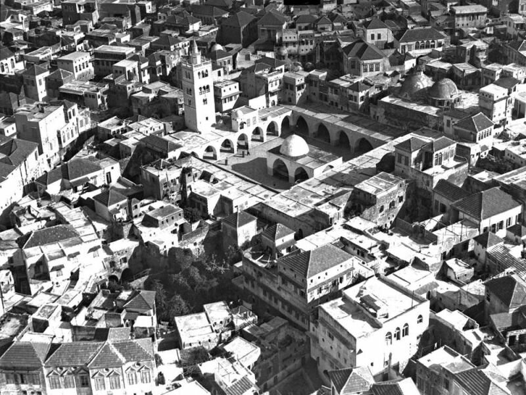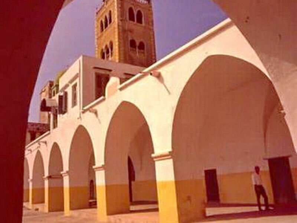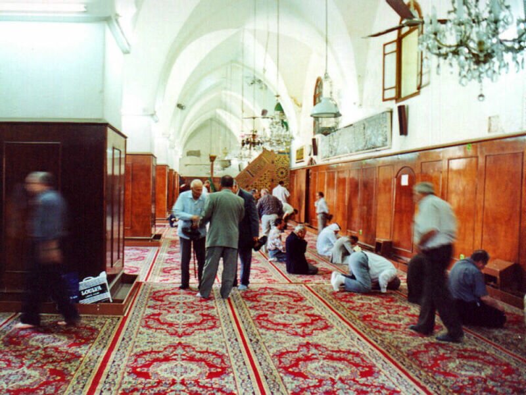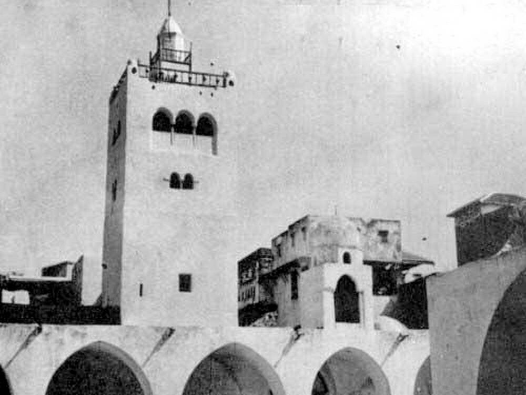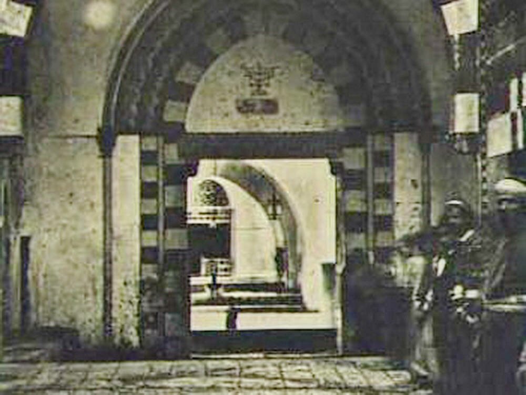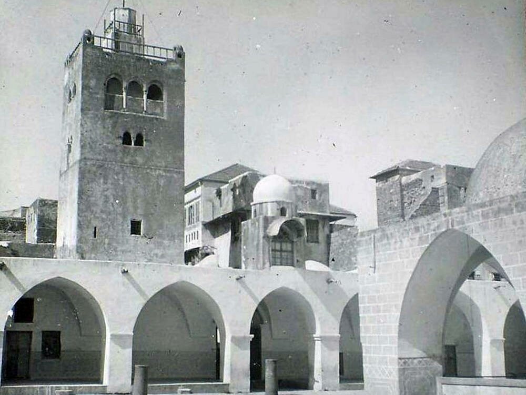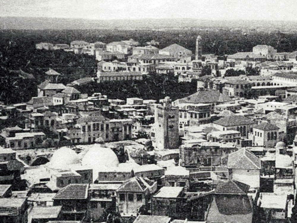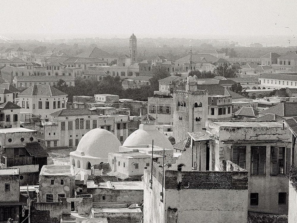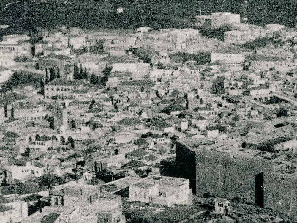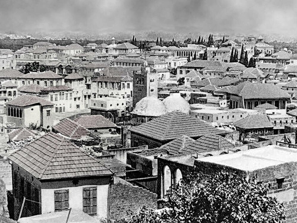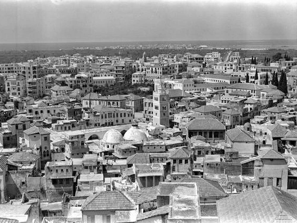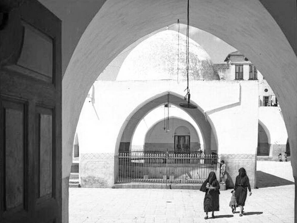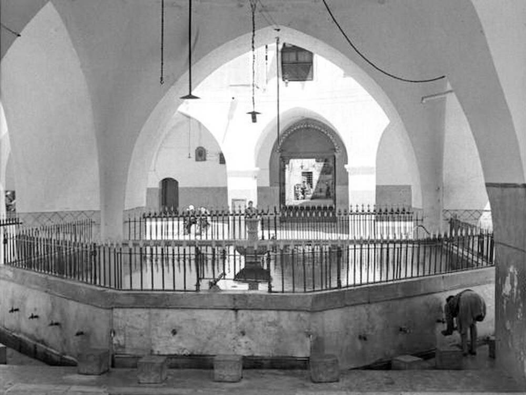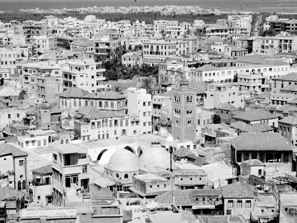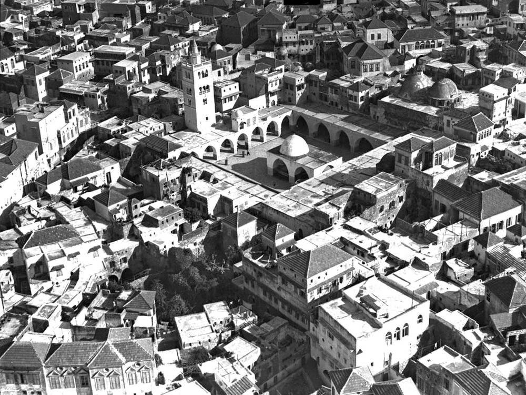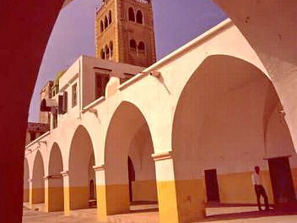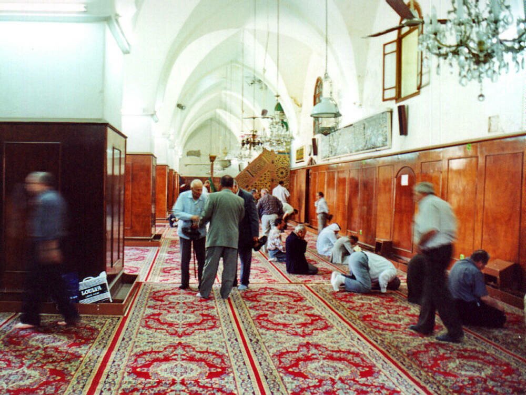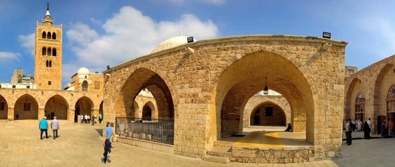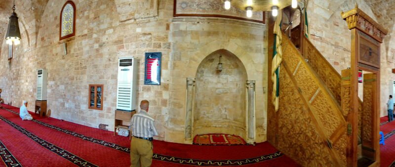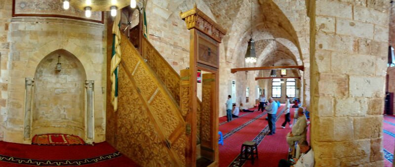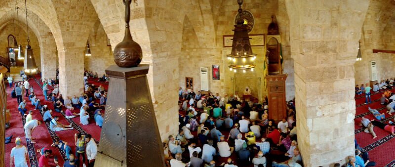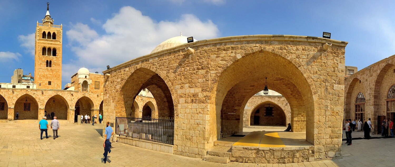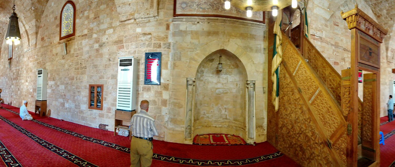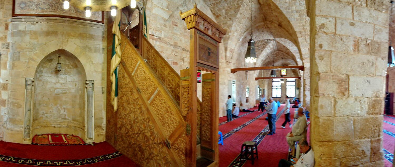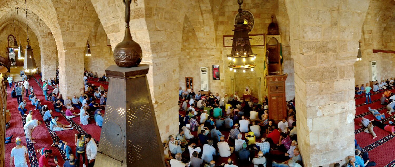Signs and Inscriptions
The many foundation plaques and decrees inscribed in the Mansouri Great Mosque and its surrounding madrassas not only inform us about the building, but reveal details of the daily life during the Mameluke period.
Two of these inscription tablets record the date of the construction and the names of its founders. One of the two external inscriptions is set on the lintel of the main entrance to the mosque. It consists of three lines of clearly written Naskh script. It reads as follows: "In the name of Allah the Merciful, the Compassionate, our master the most powerful sultan, lord of Arab and Persian kings, conqueror of the frontiers and exterminator of the infidels, AlMalik AlAshraf Salah AlDunya wa AlDin Khalil, the associate of the commander of the faithful, son of our master Sultan AlMalik AlMansur Sayf AlDunya wa AlDin Qalawoon AlSalehi, may Allah perpetuate his reign, has ordered the construction of this sacred mosque, during the governorship of His High Excellency the great Amir AlIzzi Izzeddeen Aybak AlKhazandar [the treasurer] AlAshrafi AlMansouri, governor of the sultanate in the conquered lands and protected shores, may Allah forgive him. In the year six hundred and ninety-three [H/1294 CE]. Glory to Allah the One and Only." Following the inscription, in the left-hand corner, between the lintel and the arch, three additional short lines have been squeezed in. They read: "The humble servant of Allah Salim AlSahyouni, son of Nasir AlDin the Persian, has undertaken the construction of this blessed mosque. May Allah forgive him."
The second inscription is set in the eastern wall of the arcade around the courtyard and refers to the completion of the mosque. A plaque of white marble shaped like a tri-lobed arch on a horizontal band, it comprises 10 lines of Naskh script and reads as follows: "In the name of Allah the Merciful, the Compassionate, only the one who believes in Allah and the Last Day shall inhabit Allah's places of worship [Qur'an 9.18]. Our master the sultan, the king, the victorious, the just, the learned, the warrior, the triumphant, Nasir AlDunya wa AlDin Muhammad ibn Qalawoon, may Allah perpetuate his reign, has ordered these riwaqs to complete the blessed mosque, during the governorship of His High Noble Excellency Qustay AlNaseri, governor of the province of Tripoli, may Allah fortify his victories, under the supervision of His High Excellency Badr AlDin Muhammad, son of Abu Bakr, inspector of flourishing diwans, may Allah lengthen his favor. It was completed in the months of the year seven hundred and fifteen [H/1314-15 CE], may Allah bless our lord Mohammad. The humble servant of God Ahmad ibn Hasan AlBaalbaki the architect has undertaken its construction."
A third inscription is located on a secondary mihrab to the left of the axial mihrab on the qiblah side of the building. It has four lines of Naskh script recording that Usundumur ordered the marble revetment of the mihrab in 883 H/1478 CE: "The humble slave of God, Usundumur AlAshrafi, governor of the royal province of Tripoli, the well protected, has ordered the marble revetment of the blessed mihrab, may Allah fortify his victories, under the administration of our lord the judge of judges the Shafiite, the Imam in the beginning of Rabi II of the year eight hundred and eighty-three under the supervision of Inspector Mohammad."
The minbar is home for a fourth inscription which includes two lines in a clear Naskh script. This inscription identifies the donor of the Mihrab as Prince Qaratay and give the date of its execution as 726 H/1326 CE. It reads as follows: "The humble slave of Allah, Qaratay, son of Abdallah AlNaseri, has ordered the construction of this blessed minbar, may Allah reward him. He has delegated this work to Baktuwan, son of Abdallah AlShahabi, may Allah recognize his effort, in the month of Zhu AlQaedah of the year seven hundred and twenty-six."
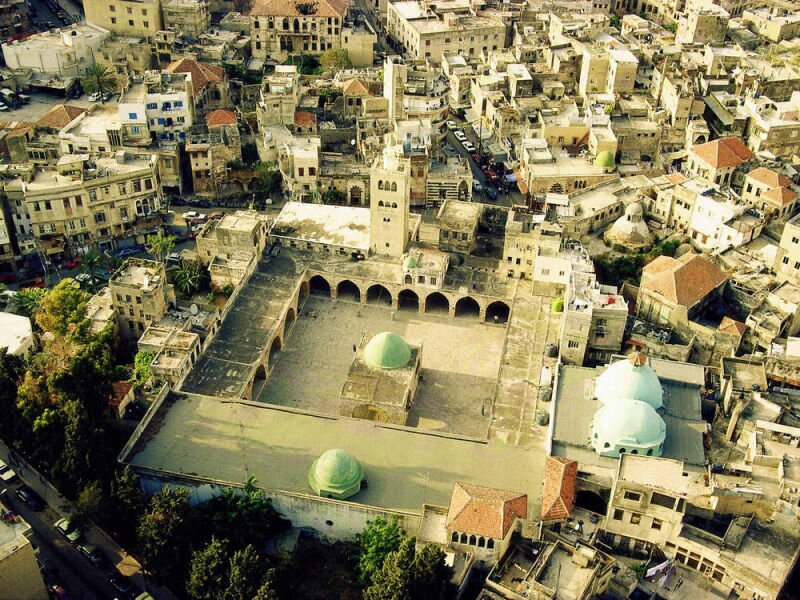 Aerial view of the Mansouri Great Mosque.
Aerial view of the Mansouri Great Mosque.
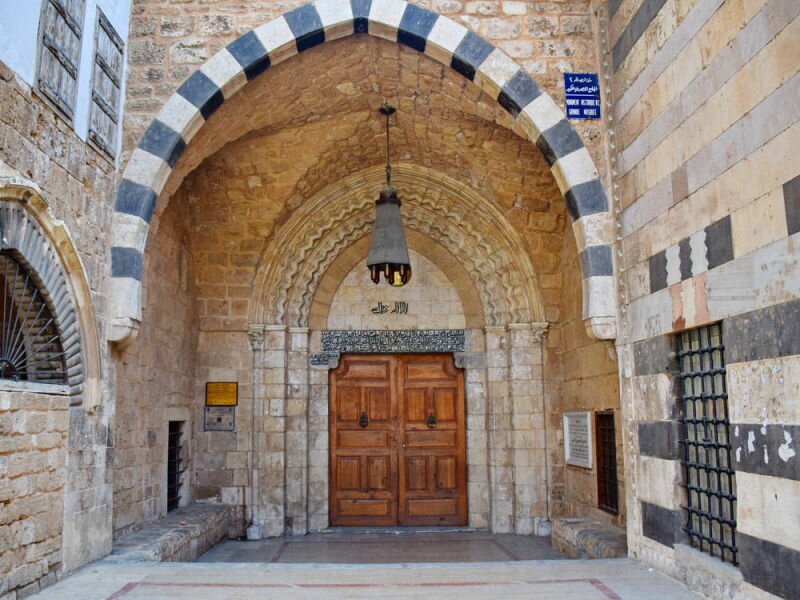 The main northern portal of the Mansouri Great Mosque.
The main northern portal of the Mansouri Great Mosque.
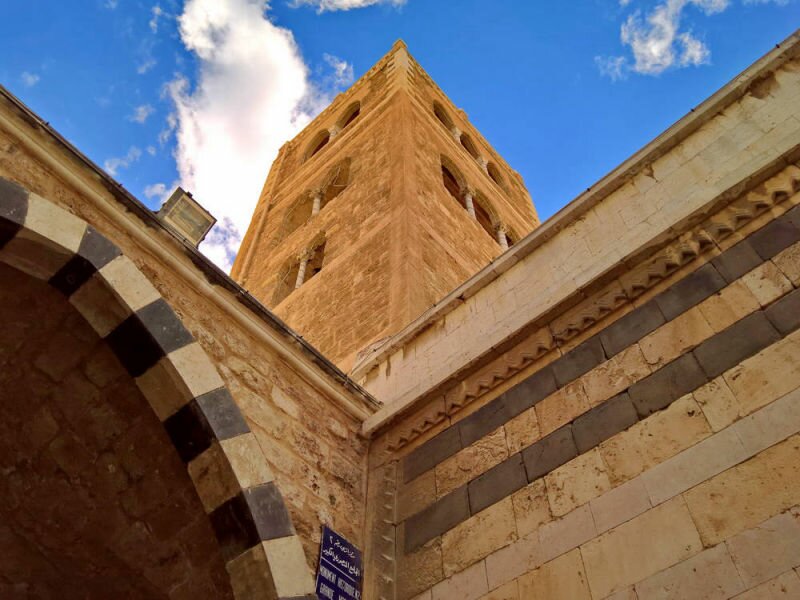 The minaret of the Mansouri Great Mosque as viewed from the main portal.
The minaret of the Mansouri Great Mosque as viewed from the main portal.
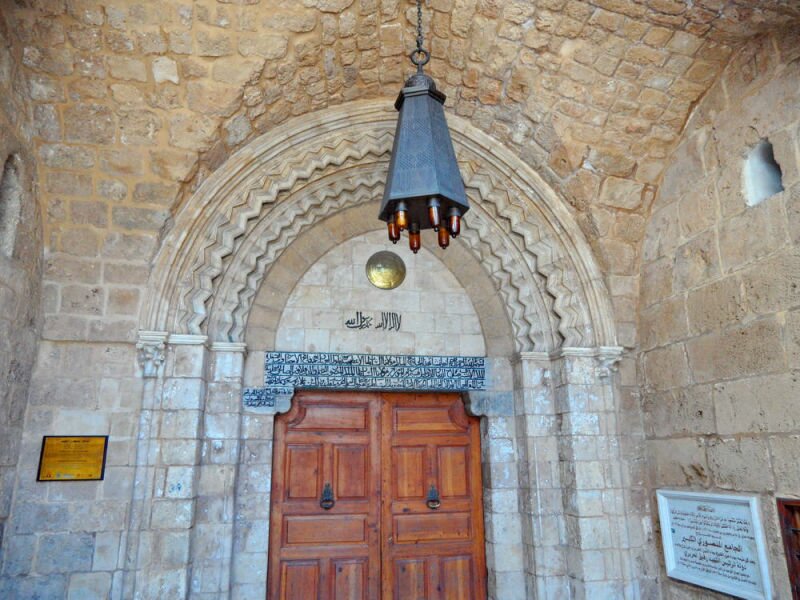 Details of the main northern portal of the Mansouri Great Mosque with its characteristic zigzag carved stone moldings and the inscription tablet citing the date of the mosque's construction.
Details of the main northern portal of the Mansouri Great Mosque with its characteristic zigzag carved stone moldings and the inscription tablet citing the date of the mosque's construction.
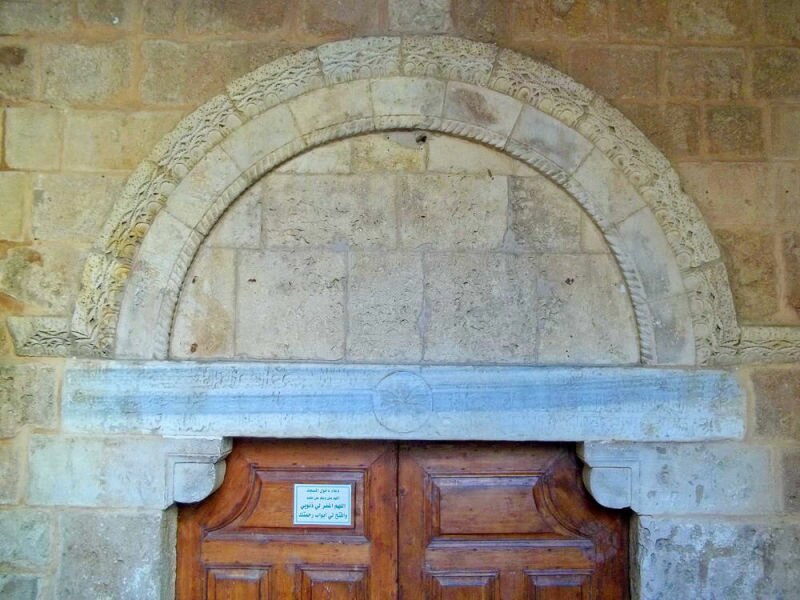 Details of the main eastern portal of the Mansouri Great Mosque.
Details of the main eastern portal of the Mansouri Great Mosque.
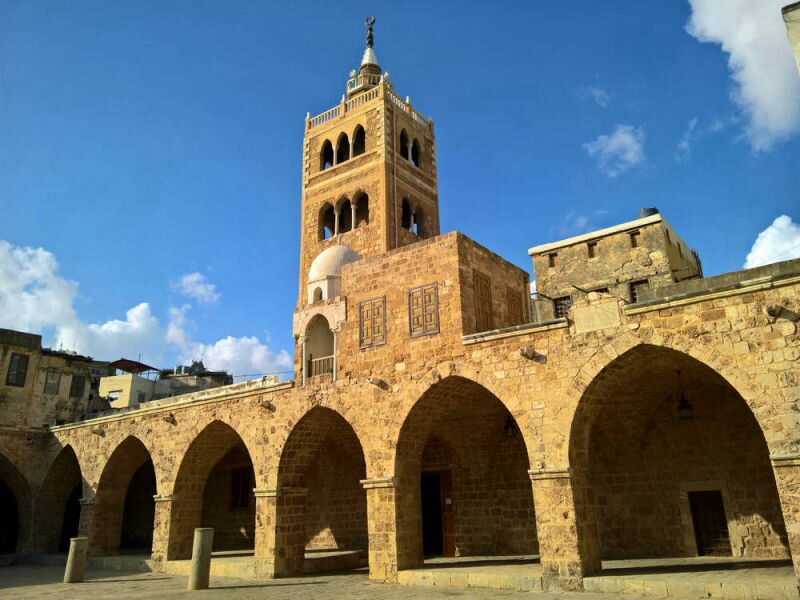 The northern courtyard and the minaret of the Mansouri Great Mosque.
The northern courtyard and the minaret of the Mansouri Great Mosque.
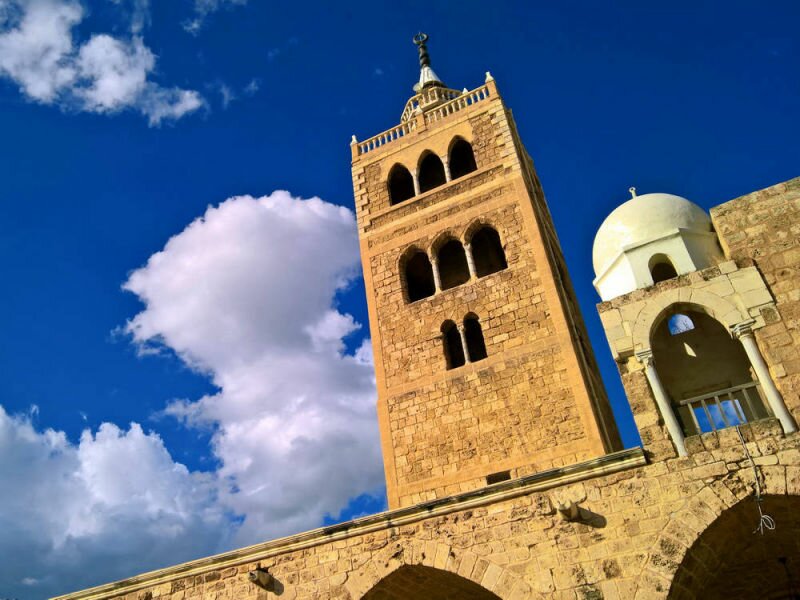 The minaret of the Mansouri Great Mosque.
The minaret of the Mansouri Great Mosque.
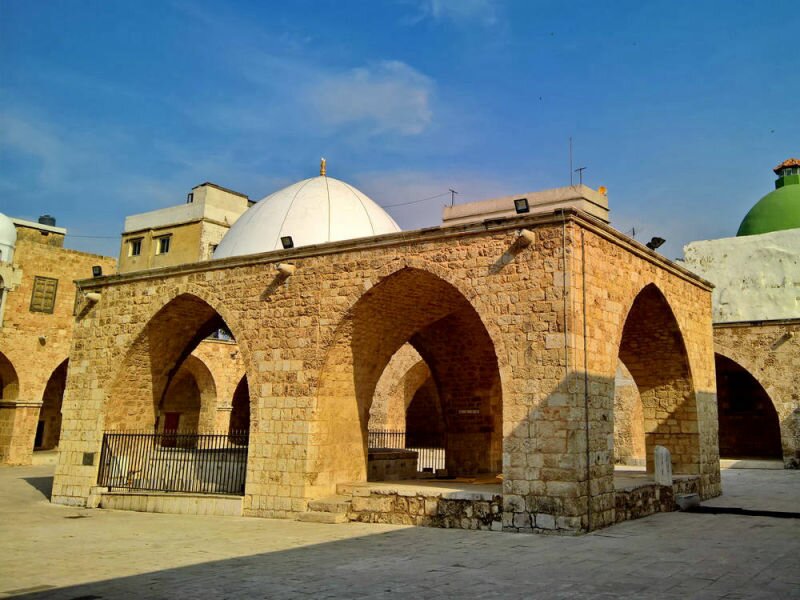 The ablution area of the Mansouri Great Mosque.
The ablution area of the Mansouri Great Mosque.
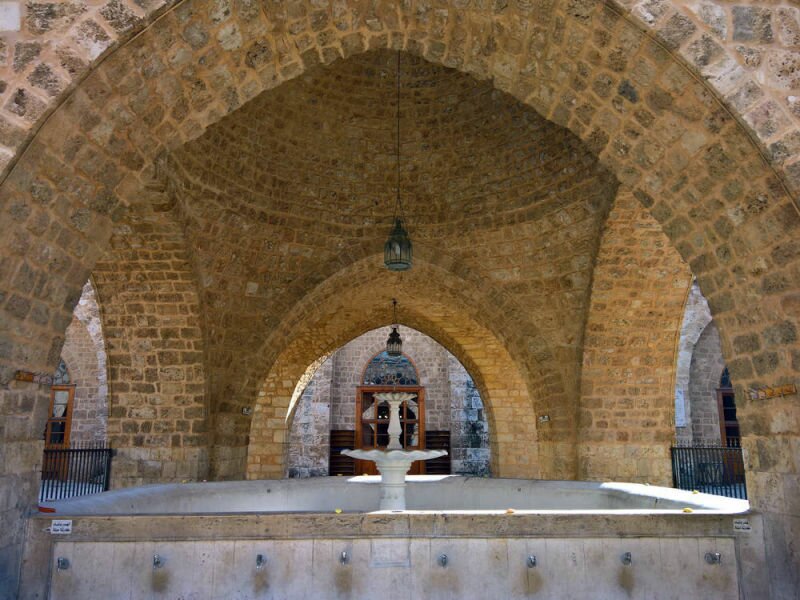 The ablution fountain at the Mansouri Great Mosque.
The ablution fountain at the Mansouri Great Mosque.
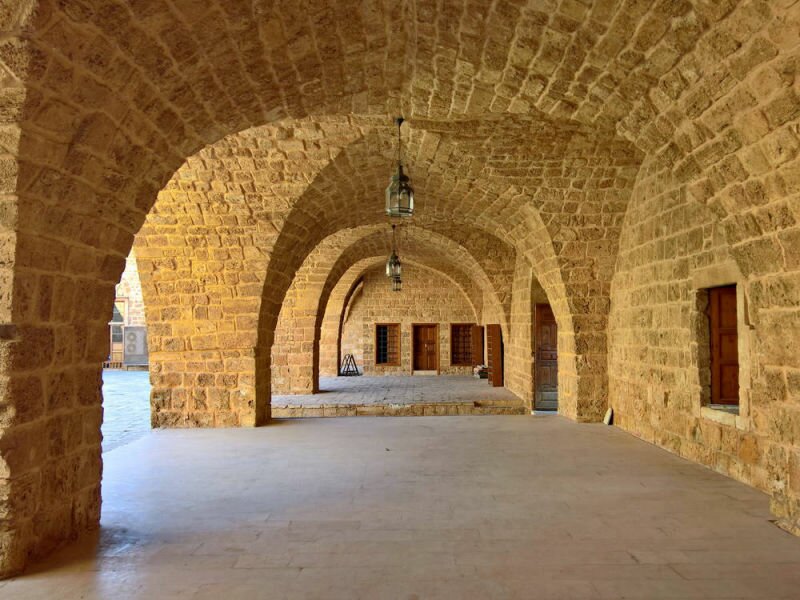 The western courtyard and Hall of AlAthar AlSharif.
The western courtyard and Hall of AlAthar AlSharif.
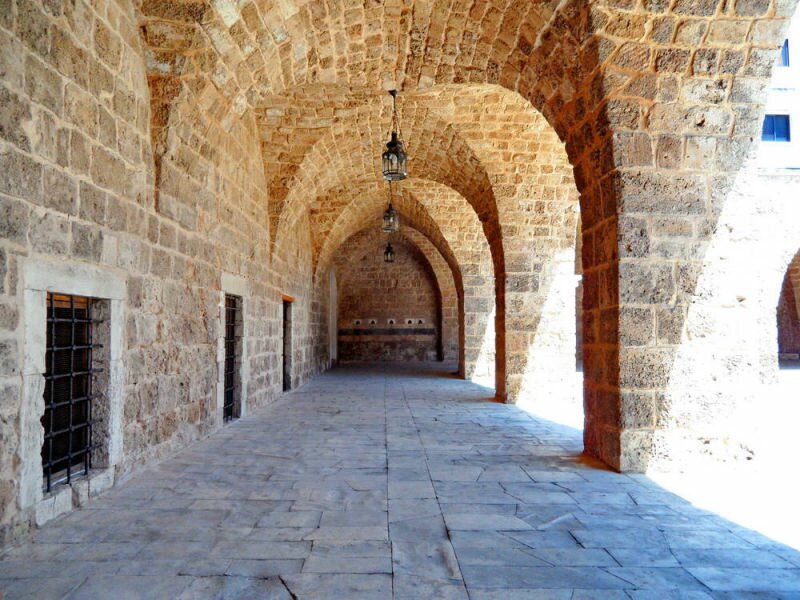 The northern courtyard at the Mansouri Great Mosque.
The northern courtyard at the Mansouri Great Mosque.
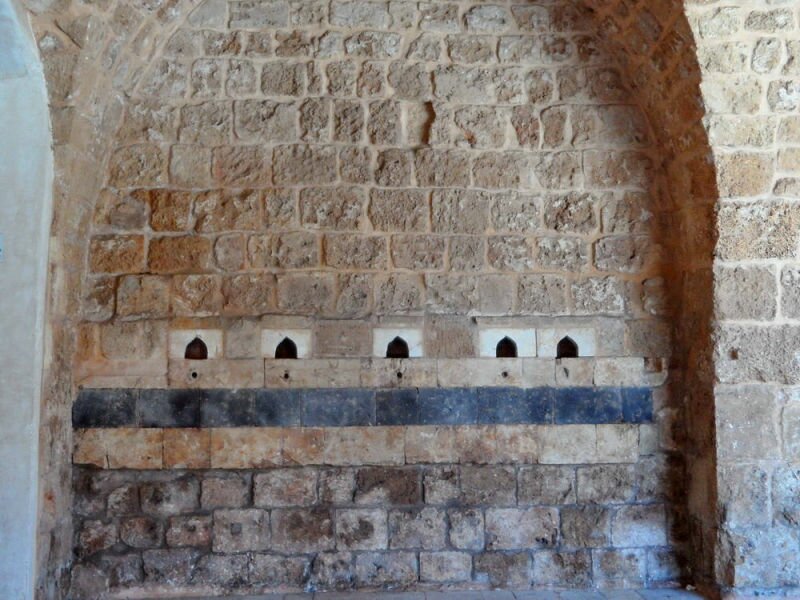 Details from the northern courtyard at the Mansouri Great Mosque.
Details from the northern courtyard at the Mansouri Great Mosque.
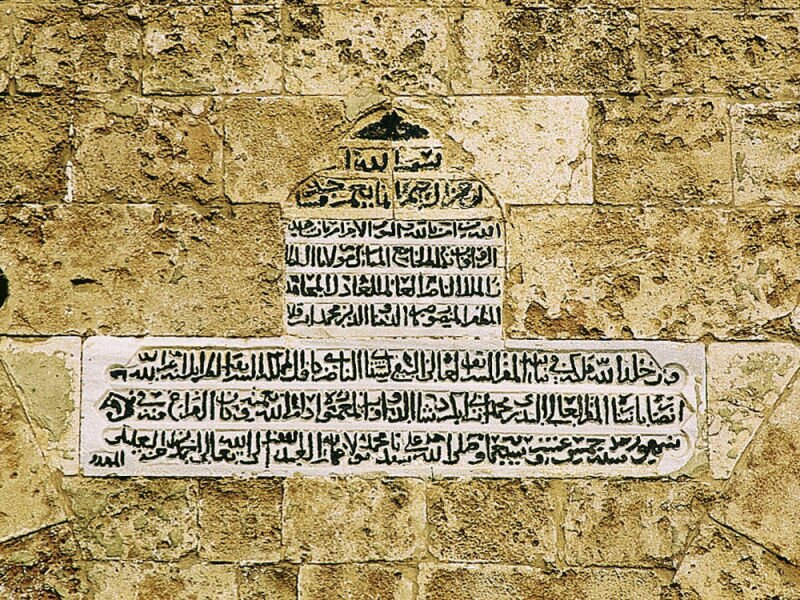 The inscription tablet on the eastern wall of the arcade refering to the completion of the Mansouri Great Mosque.
The inscription tablet on the eastern wall of the arcade refering to the completion of the Mansouri Great Mosque.
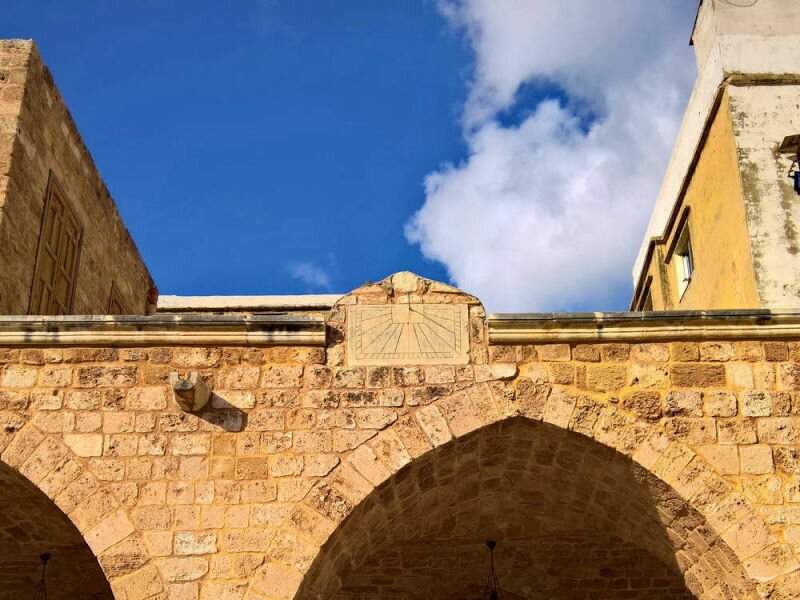 A sundial installed above the northern courtyard at the Mansouri Great Mosque.
A sundial installed above the northern courtyard at the Mansouri Great Mosque.
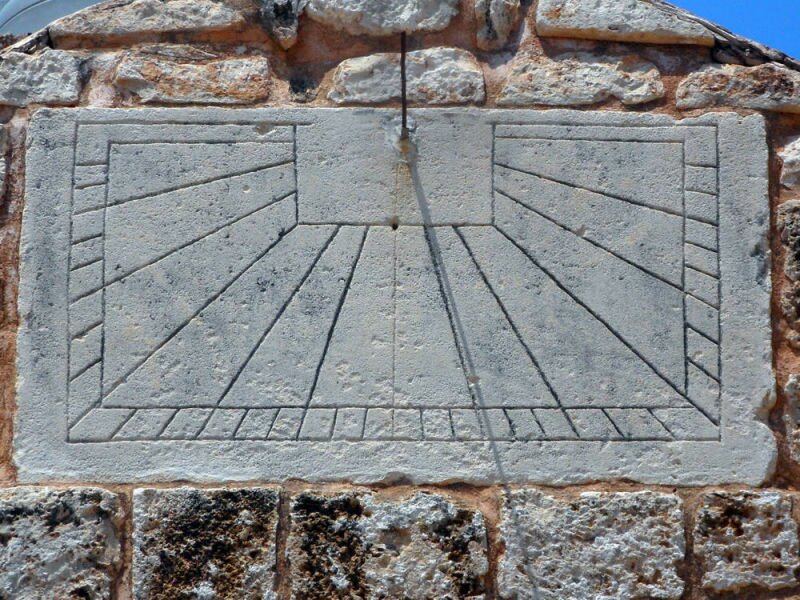 A sundial installed above the northern courtyard at the Mansouri Great Mosque.
A sundial installed above the northern courtyard at the Mansouri Great Mosque.
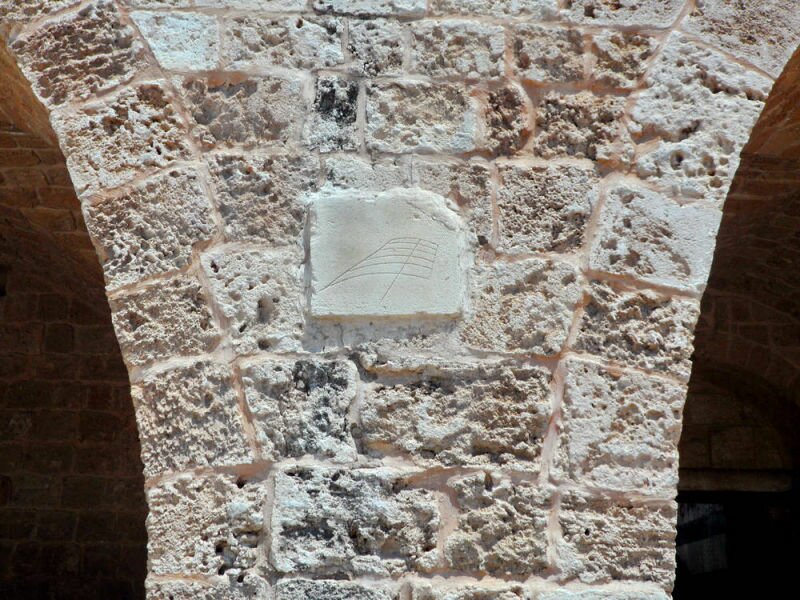 A prayer-time sundial installed at the easterrn arcade at the Mansouri Great Mosque.
A prayer-time sundial installed at the easterrn arcade at the Mansouri Great Mosque.
